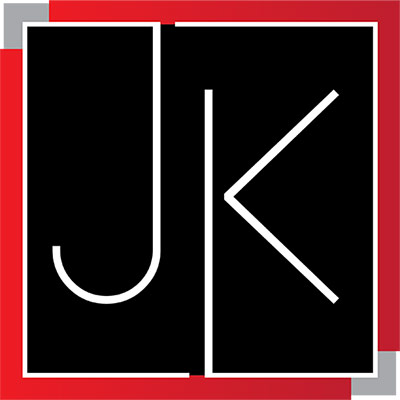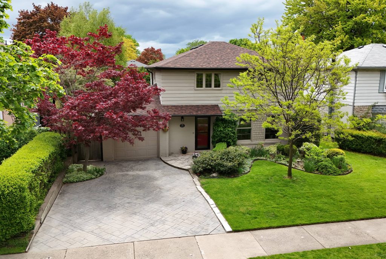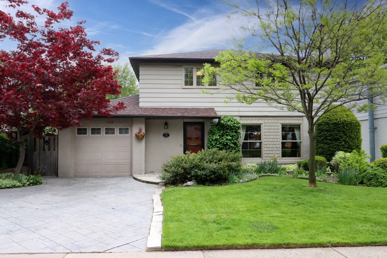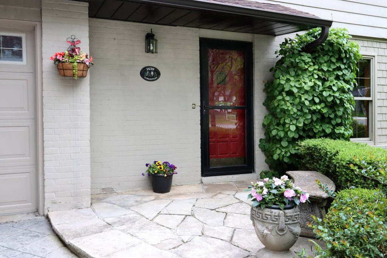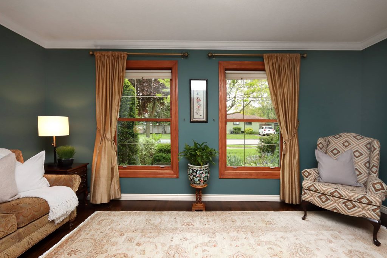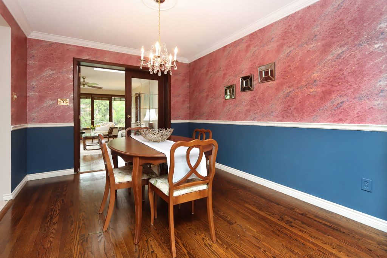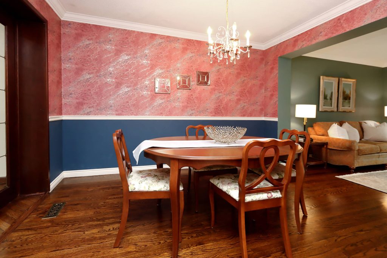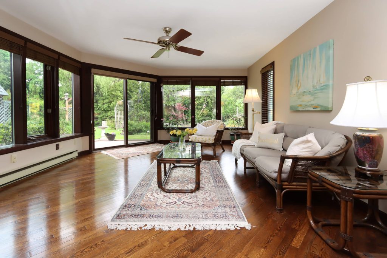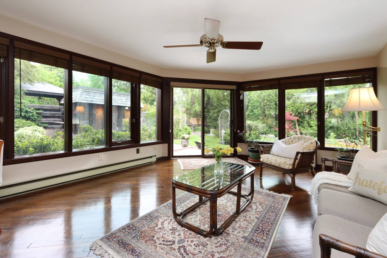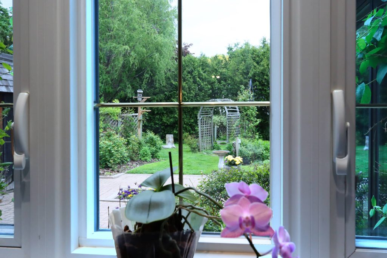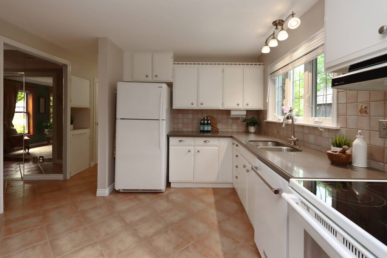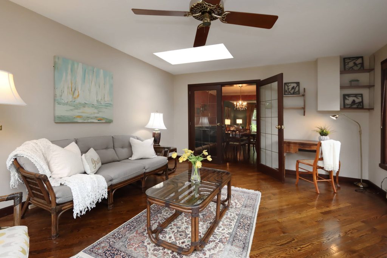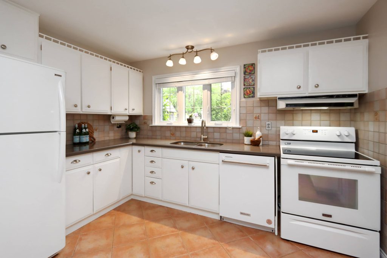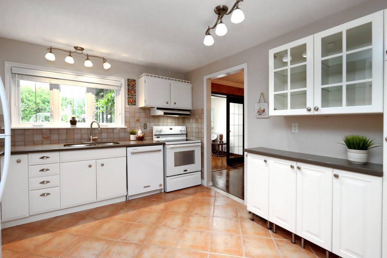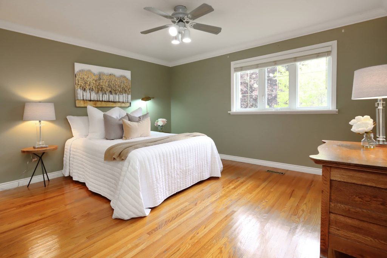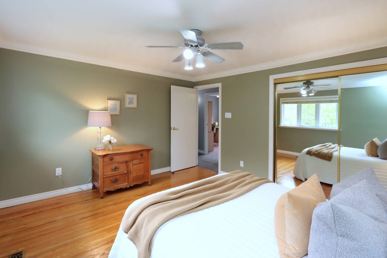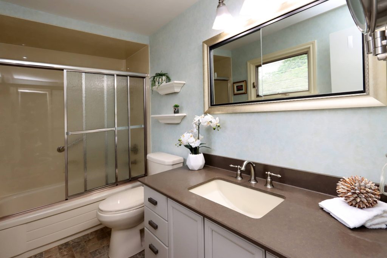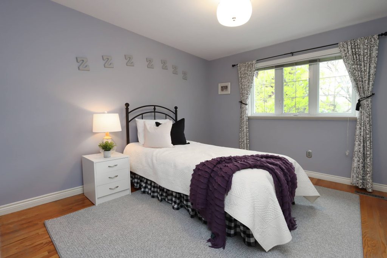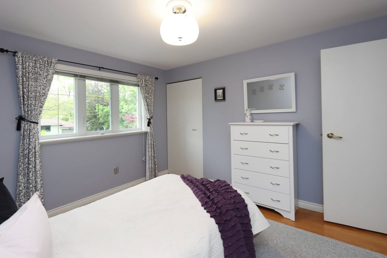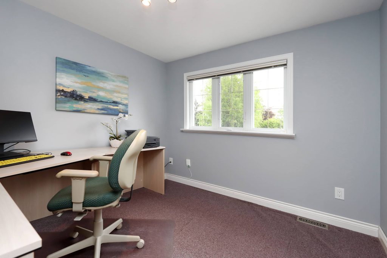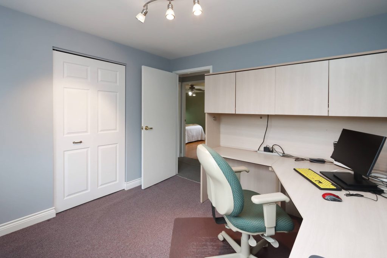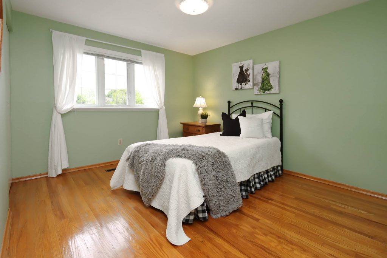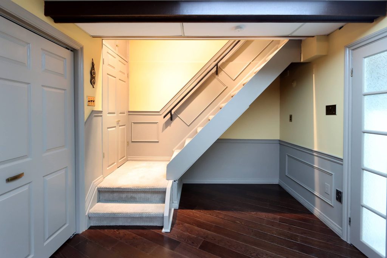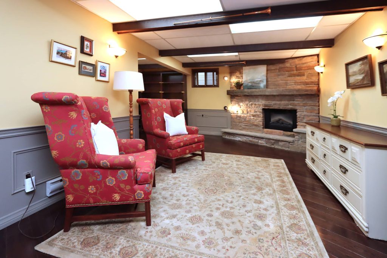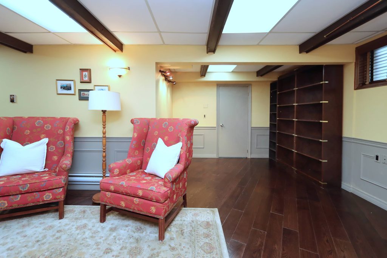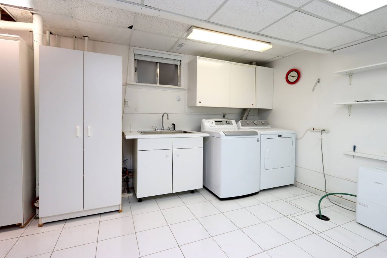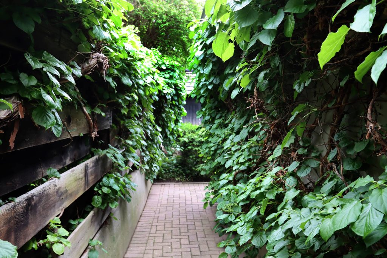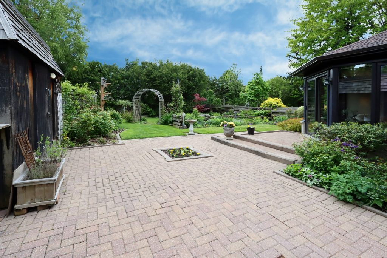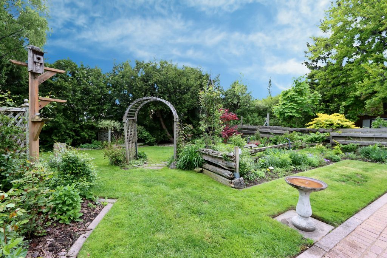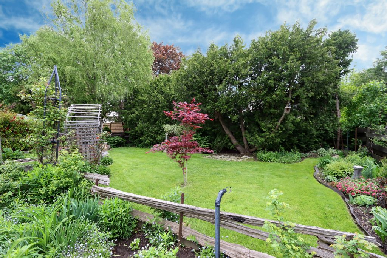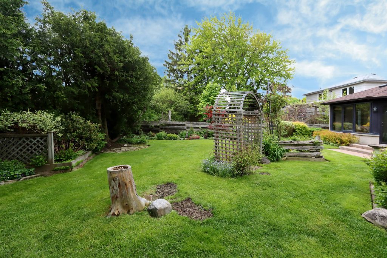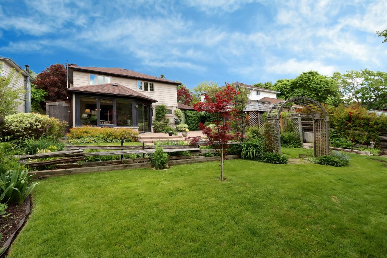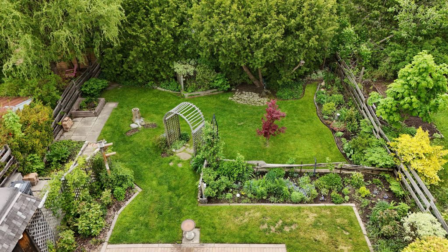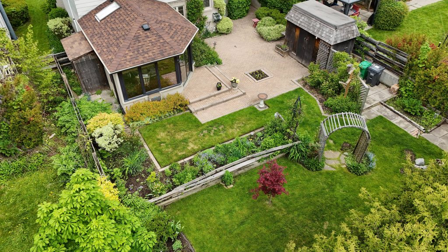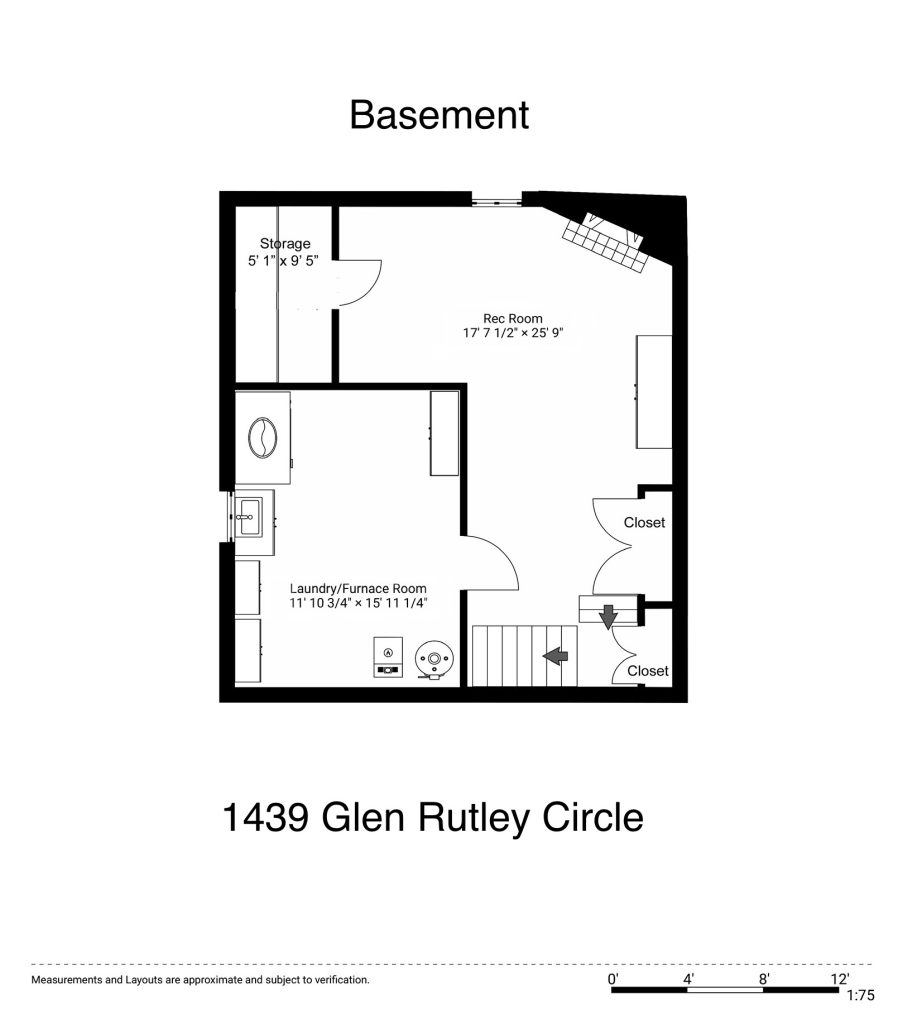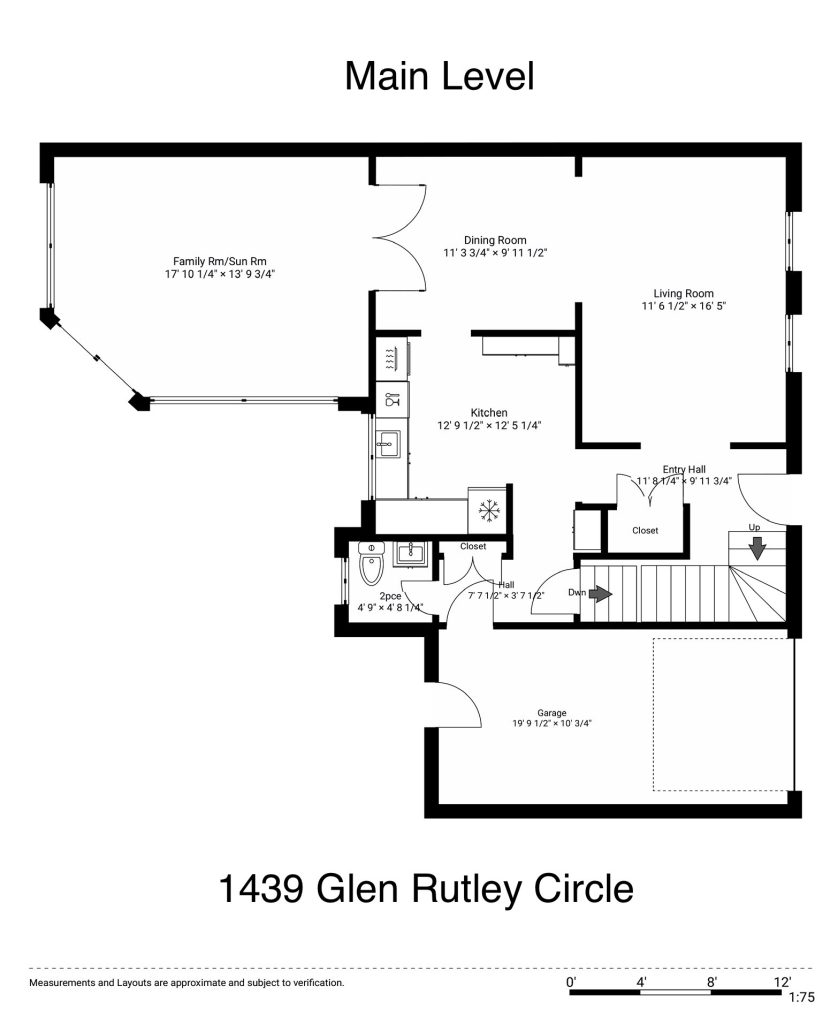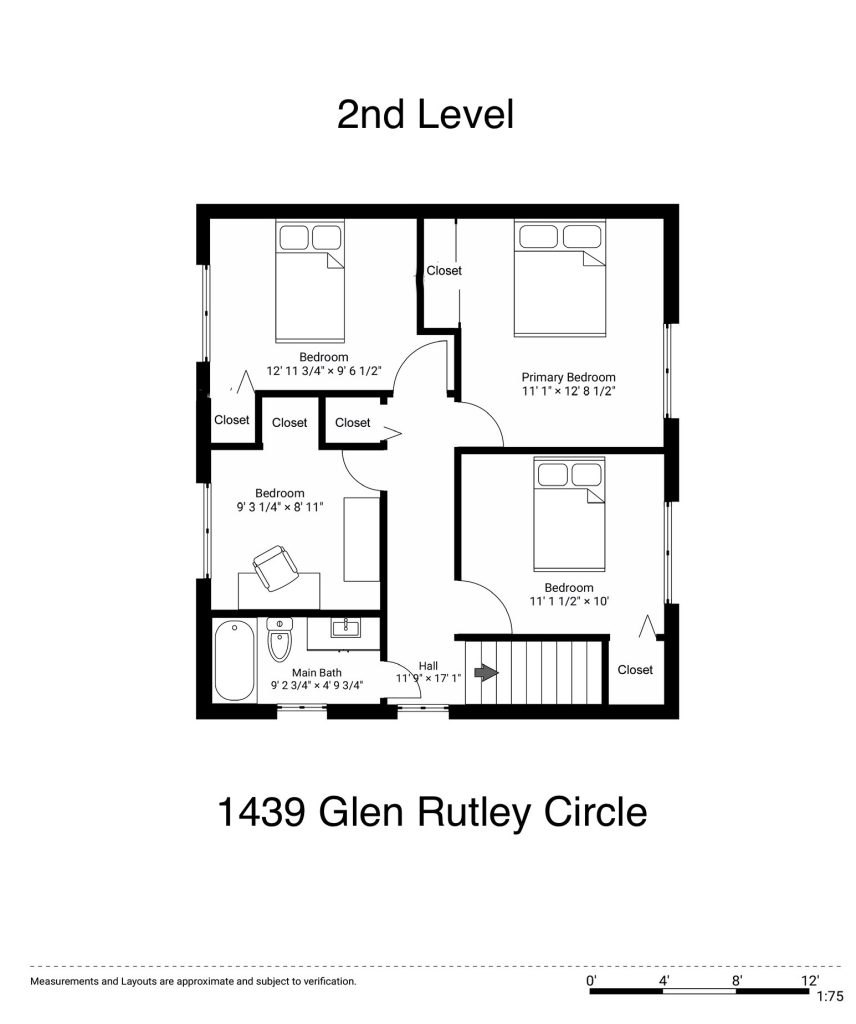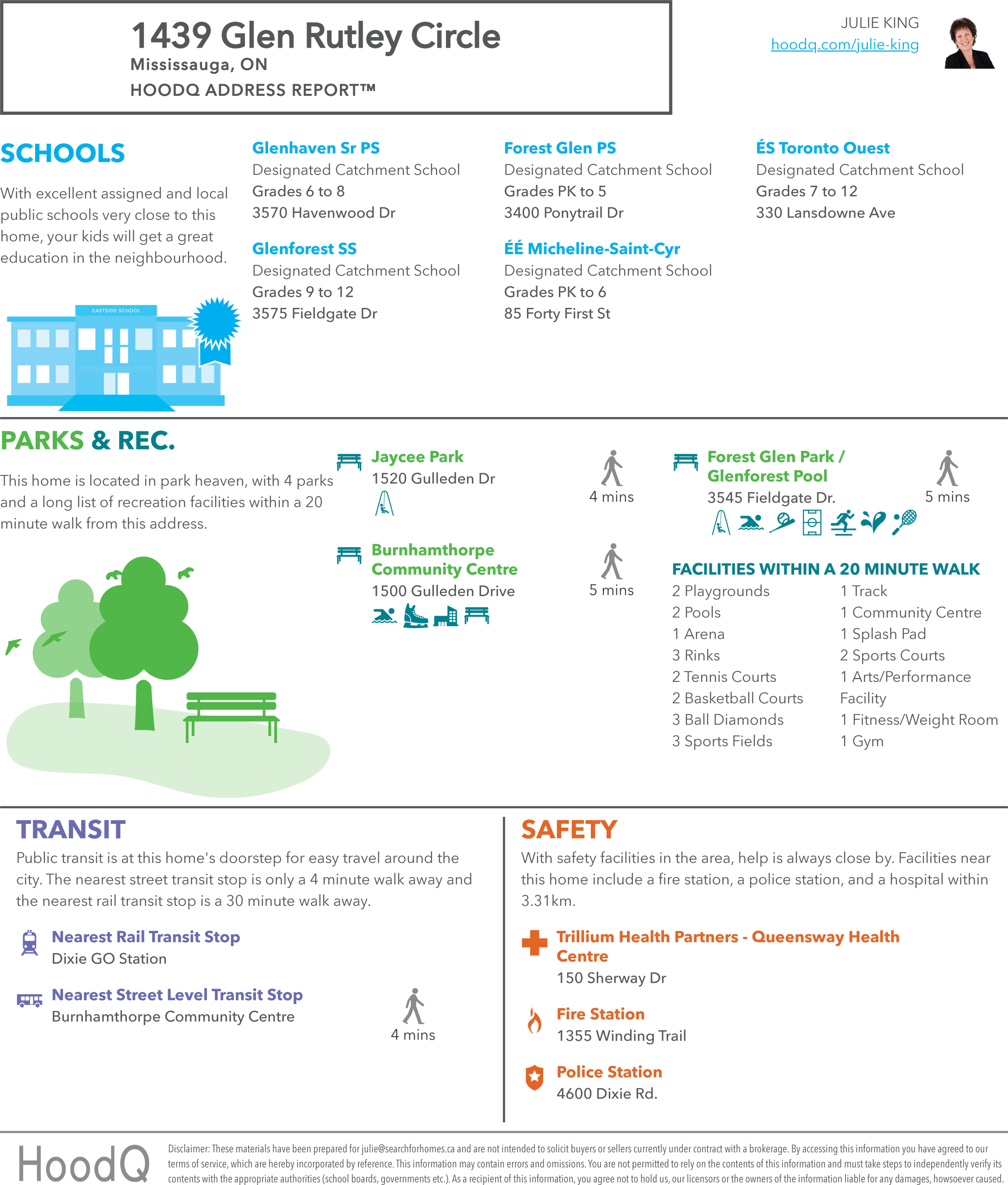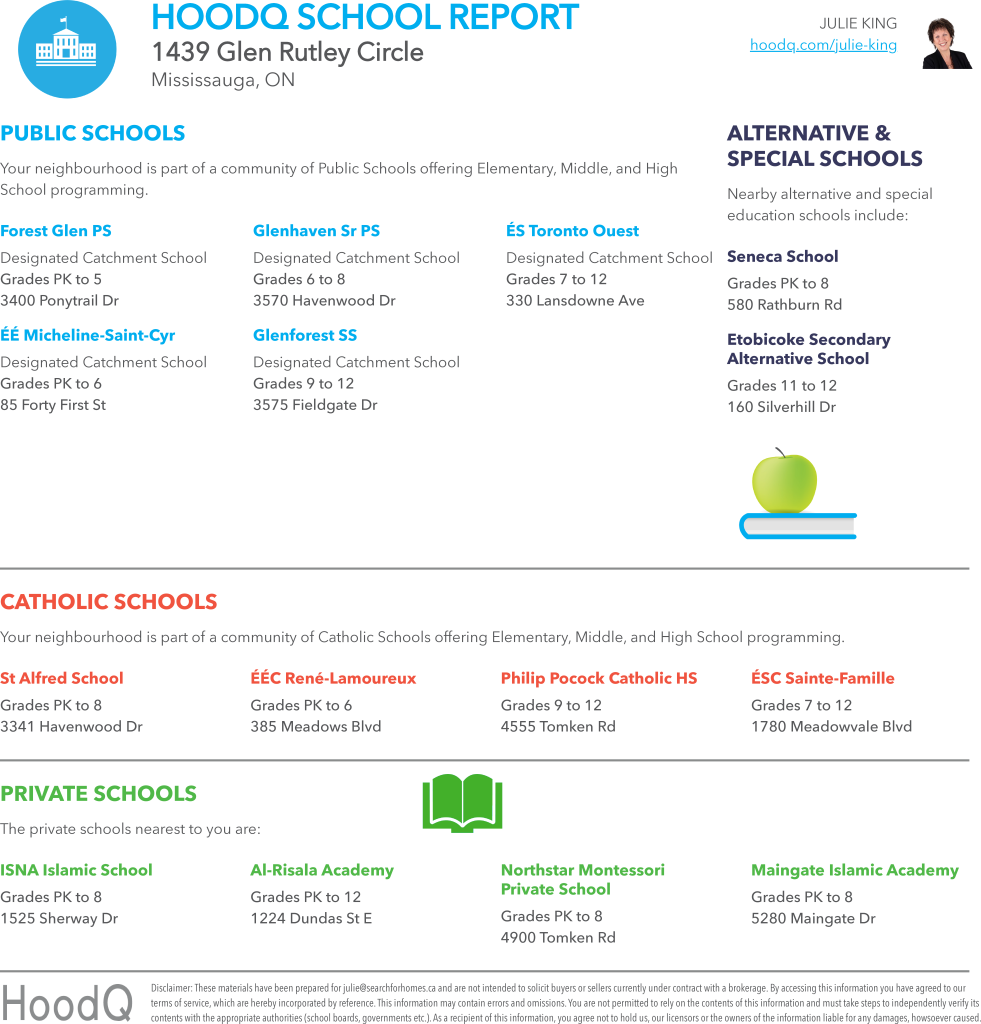1439 Glen Rutley Circle Mississauga, Ontario
scroll
Welcome to 1439 Glen Rutley Circle
2 Storey
Home
$1,198,800
Listing Price
4
Bedrooms
2
Bathrooms
Proudly owned by Long Term Residents, this charming 4 Bedroom 2-Storey Home is located on a quiet, low-traffic, tree-lined street in the sought-after Applewood Community. Set on a beautifully landscaped fully fenced lot, this property showcases true pride of ownership, inside and out as detailed throughout this brochure. This is a Family-Oriented Community known for its friendly atmosphere and tight-knit neighbourhood feel. Offers easy access to outstanding schools, making it well-suited for growing families. You’re also minutes from multiple parks & trails, playgrounds & sports facilities. Shopping, great transit options, access to major highways, restaurants, fitness centres, libraries & community centres are just a few more of the great conveniences available to you here. This home has a touch of vintage charm and presents a fantastic opportunity to personalize and modernize according to your own taste. This property is more than just a house, it’s a place to create lasting memories. Don’t miss this opportunity to make it your own and put down some roots in this lovely community! Great Location! Great Community! Great House! Don’t Miss Out!
DISCLAIMER: All information contained in this web site is deemed reliable but not guaranteed. All properties are subject to prior sale, change or withdrawal notice. Julie King, Real Estate Agent, believes all information to be correct but assumes no legal responsibility for accuracy.
Property Features
MAIN LEVEL
- Traditional 1965 layout, exuding Warmth & Charm. This main floor’s flow is perfect the way it is or open it up and create your own vision
- Inviting Living & Dining Rooms, accented with Crown Moulding & Hardwood Flooring, with 2 Picturesque Windows overlooking the Front Gardens and a Separate Dining Area for more Formal Entertaining and Family Gatherings
- The Kitchen offers a Coffee Nook area with Glass Cupboard Accents & Pantry and a large window overlooking the lovely backyard gardens. With easy access to the Dining Room, this is a fully functional well-maintained Kitchen as is or open it up and create your own unique space. The options here are endless
- Bright Family/Sun Room Addition with Double French Doors, Hardwood Flooring, Skylight, Multiple Windows and Walk Out to Backyard Oasis
- Updated Powder Room & convenient Inside Garage Access on main floor
- Upper Level offers 4 good sized Bedrooms and a full Main Bath
- Hardwood flooring in 3 bedrooms, hardwood under carpet in 4th bedroom/office
- Additional mid-landing Storage Nooks for added convenience
- Finished Lower Level with Large Recreational Room, Engineered Hardwood, Wood Beam Ceiling Accents and Brick Fireplace (wood-burning/as-is with electric insert – also as-is)
- Spacious utility area with laundry, storage and potential to add a bathroom
- Separate workshop/storage room ideal for hobbyist or additional customization
EXTERIOR
- Charming & Well-Maintained 2-Storey, 4 Bedroom Home
- Great Curb Appeal with Lovely Front Gardens, Mature Trees & Stamped Concrete Driveway & Entrance
Inclusions
- Fridge, Stove (2023), Built-In Dishwasher (2025)
- Washer & Dryer (Dryer – 2025)
- Stand Up Freezer & 2nd Fridge – Basement
- Garage Door Opener with Remote & Keypad
- Central Vacuum System & Existing Equipment
- All existing Electric Light Fixtures & Window Coverings
- Hi-Efficiency Furnace
- Central Air Conditioning (2018)
- Sump Pump (2019) & Backflow Valve (2019)
- Wood Burning Fireplace with Electrical FP Insert (Both ‘as is’)
- 4 White Ikea Cabinets in Laundry Room
- Bookshelves in Recreational Room
- Main Roof Done 2023, Sun Rm Roof 2018
- Hot Water Tank – RENTAL (2025) – (monthly fee of $44.32)
Additional Information
-
Closing Date – 30-60 Days TBA
-
Year Built – 1965
-
1765 sf Above Ground – Floor Plans Included
-
Lot Size – 50 ft x 125 ft (Plan of Survey Available)
-
Property Taxes – $5,954.42 (2024)
Video Tour
Room Measurements
Living Room 16’ 5” x 11’ 7”
Dining Room 11’ 4” x 10’ 0”
Kitchen 12’ 10” x 12’ 6”
Family Room 17’ 11” x 13’ 10”
Primary Bdrm 12’ 9” x 11’ 1”2
2nd Bdrm 13’ 0” x 9’ 7”3
3rd Bdrm 11’ 2” x 10’ 0”4
4th Bdrm 9’ 4” x 8’ 11”
Recreational Room 25’ 9” x 17’ 8”
Storage/Workshop 9’ 5” x 5’ 1”
Utility & Laundry Room 16’ 0” x 11’ 11”
Map
Contact Agent
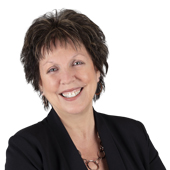
Julie King
George Grdic Group
Send A Message
